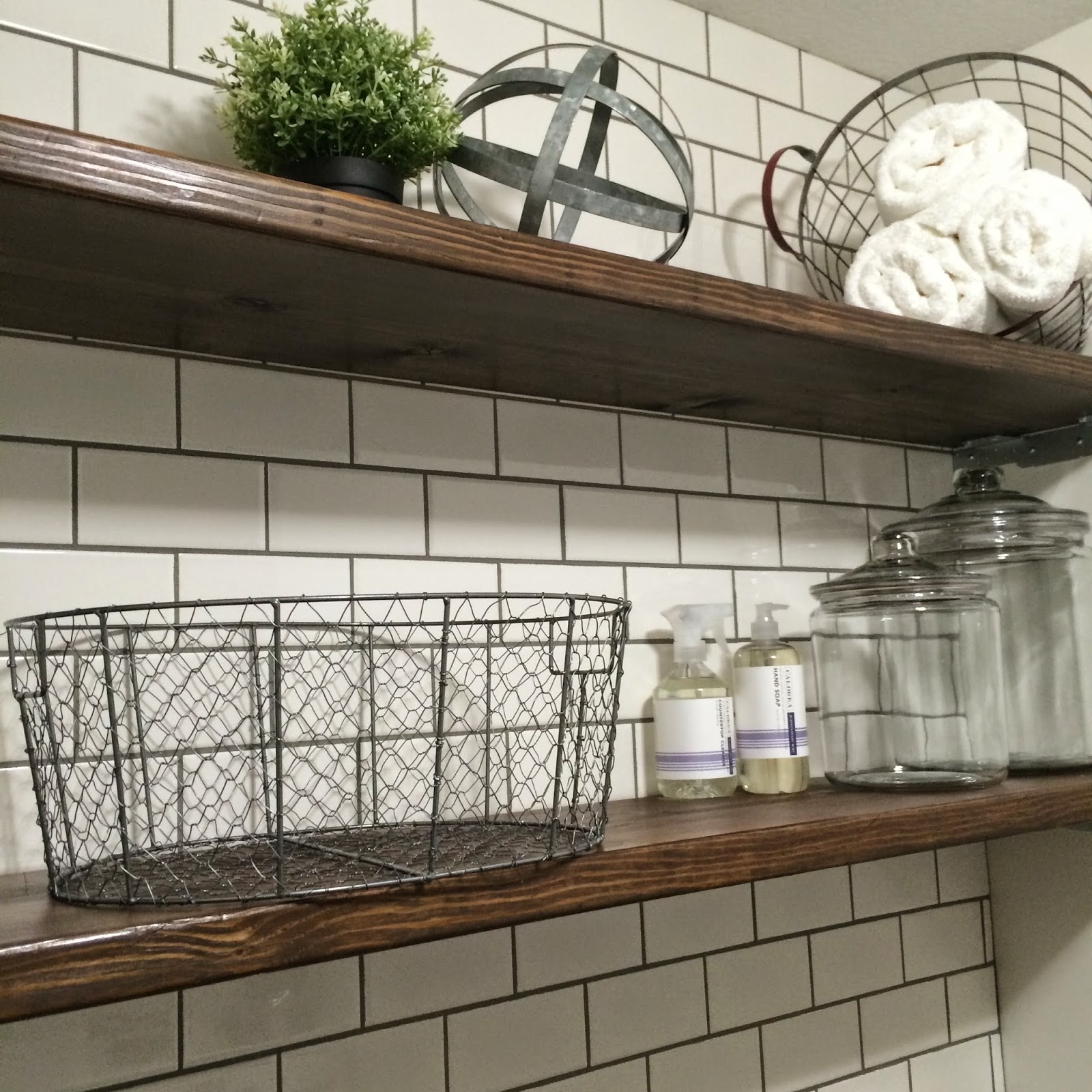Since we've moved into this house, this room has been the bane of my existence. There's no way we could have expanded the room because of the layout of the house. Plus, tearing out walls and such isn't high on my husbands to do list. SO....I remodeled.
My biggest issue with this room was that I couldn't put a laundry basket in the room and open the washing machine at the same time, so all my baskets had to sit in the hallway. It was a major pain in the butt. So I had this whole plan about stacking the washer and dryer, adding countertop, etc, but the layout of the plugs wouldn't allow for that. (see my frustration with this room so far? It just won't cooperate!) Ultimately I decided to take out one of the existing cabinets and call it good because Chris (my husband) said that would be a quick easy solution.
Well.....it wasn't. Once we had the cabinets and the countertop ripped out, Chris kept adding things to the list like new tile, because that's so easy. Then, how about a new countertop, I asked, because this one really isn't very pretty. Next, Look Chris! Isn't this backsplash that goes all the way to the ceiling such a great idea? Oh yeah, and I totally need shelves.
Okay, I'll stop talking and get to the fun stuff. Here are the before and after pics!
Doesn't this just look like the saddest room ever?! And since it's the place I spend a ton of time, it needed to stop sucking.
Sweet hubby taking out cabinets:)
My hallway for the duration of the project. The price we pay for happiness.
Here's the tile that Chris picked, from Home Depot, naturally. As you can see, we still have a few things to finish up, baseboard, cabinet trim, etc.
Again, this is another Chris pick, he liked the look of the industrial plumbing pipe instead of the regular pole. I like it too.
I'm not sure why this little guy makes me so happy, but he does! I keep my dryer sheets in it and it makes me smile.
Just a shot of the stuff on the cabinets. I've ordered a bunch of antique clothespins that I'm going to stuff in one of those glass jars, and I'm thinking about the other. Probably however, those shelves will end up with laundry sitting on them. The baskets are for the boys socks and undies. I've used those for a while and love them. I'm also working on a piece of artwork for that blank white wall, but haven't finished it yet.
Chris and I made this countertop. He bought 2x12's and I stained and finished them after the distressing. Then he put it all together and installed it. The shelves are made the same way. I painted the cabinets with 3 coats of Miss Mustard Seed's Milk Paint in Artissimo. LOVE IT!
One of my most favorite things about the laundry room is the subway tile wall. I love the dark grout against the white tiles. I think it adds a little somethin', somethin'.
So that's pretty much all she wrote! It's brighter and more functional, and since it's completion, Chris has done all the laundry. Win/Win for everyone!:)













































